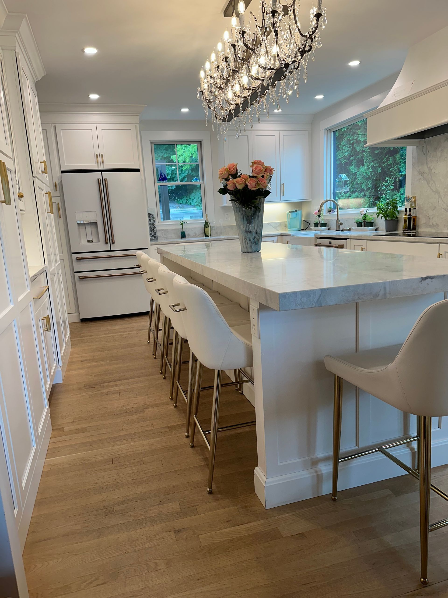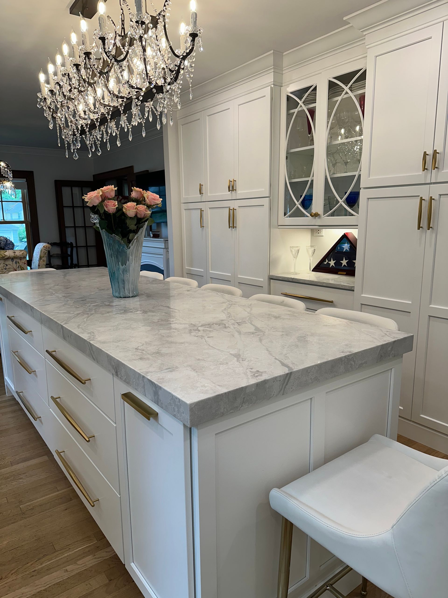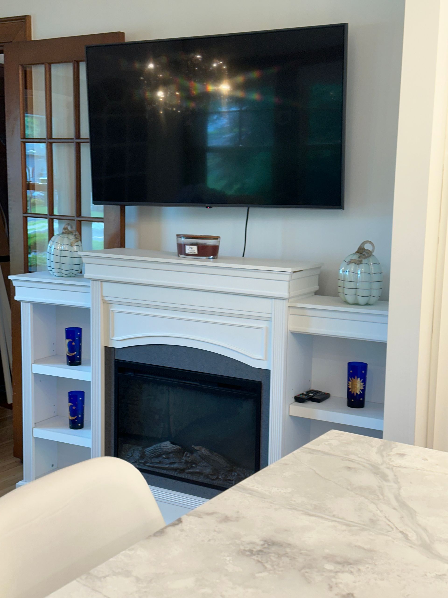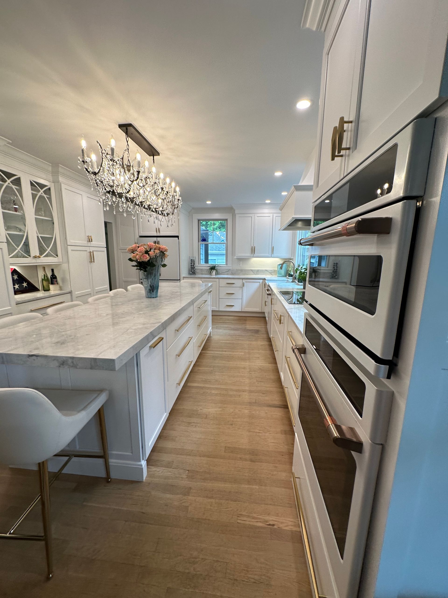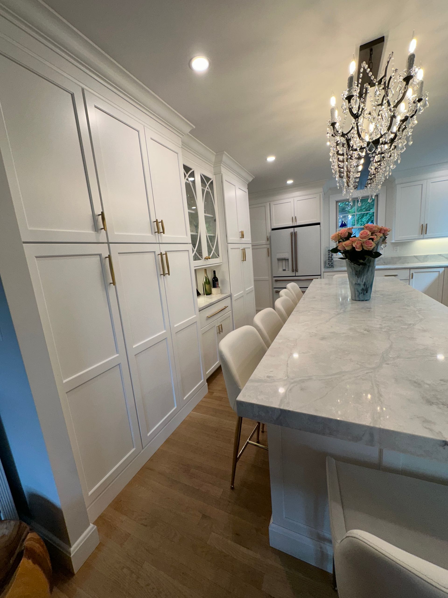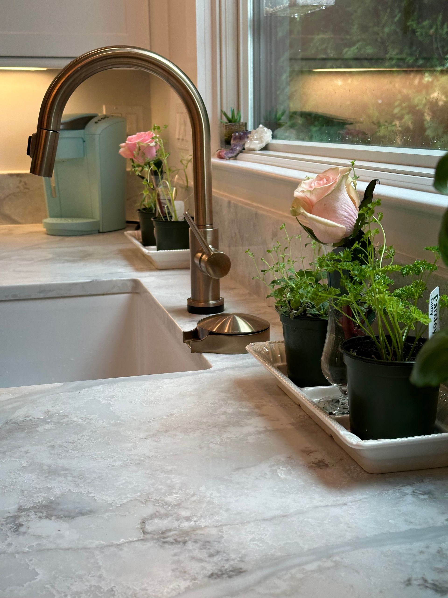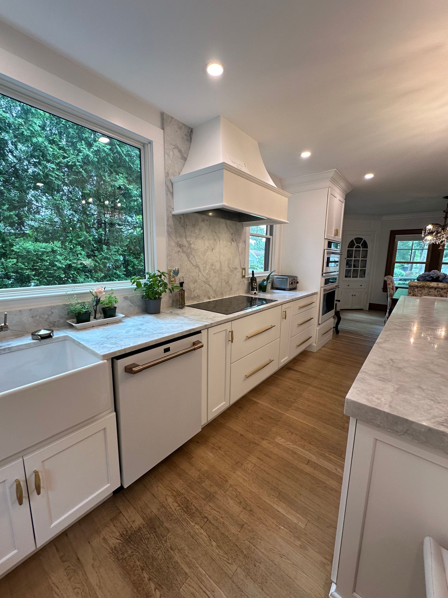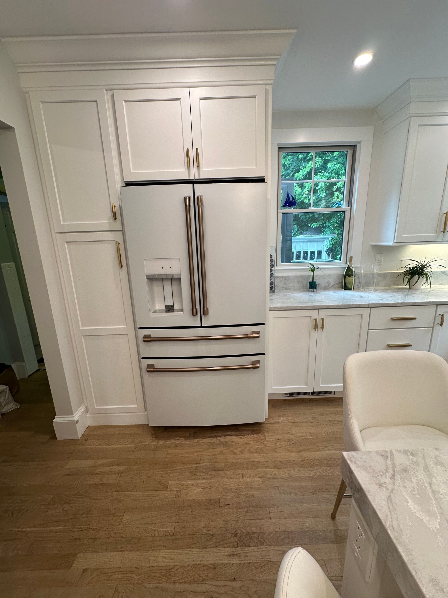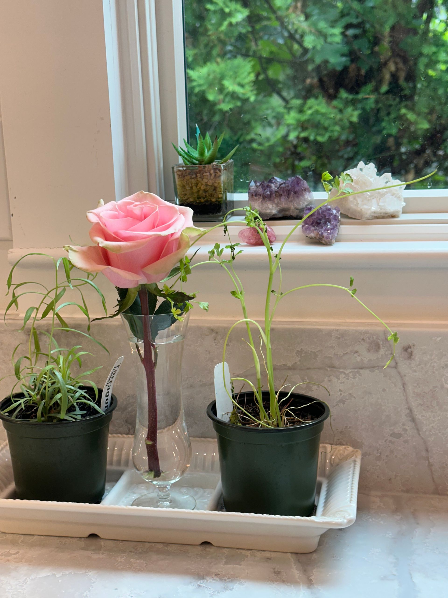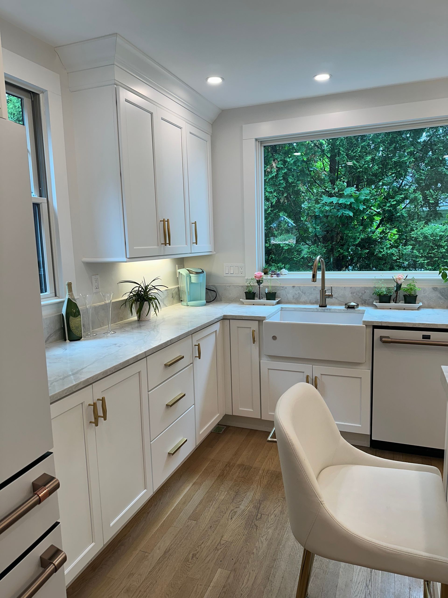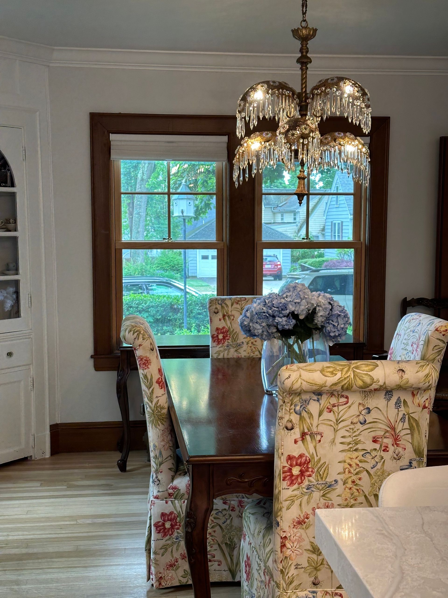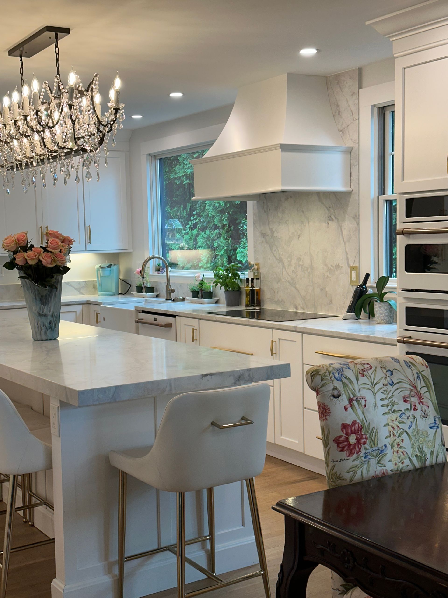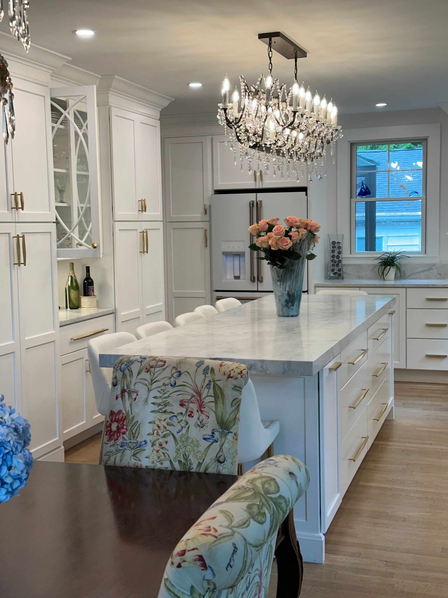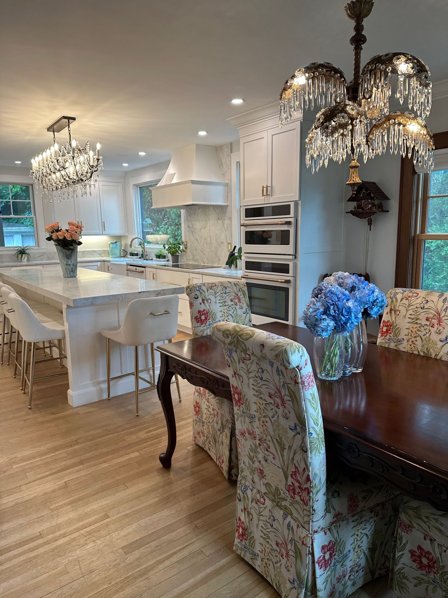Norwood Kitchen dining remodel
Scope Of Work
This Lovely Family had some very special things in mind for their new Kitchen. First the house was built in the 1800's and horsehair lath walls in all, nothing was straight. The first thing was to take down a false ceiling so we could use the original height of the ceiling to gain much needed storage. The second most important thing was adding an island to seats 5 or 6 people at a time. Third was opening the space up to the dining area, add better lighting, put in a couple of pantries and broom closet storage and last was double ovens, and a cooktop instead of a range. We were able to hit the mark and give her everything she wanted in the remodel. Now the family has much need storage and enjoy the benefits of gather with friends and family in a big open space. We added a chandelier and some more recessed lights, refinished floors, added a big new window over the sink and added new molding around the entire space to update and refresh! Our clients were wonderful to work with and asked us to remodel their Cabana Pool House and a Bathroom.

