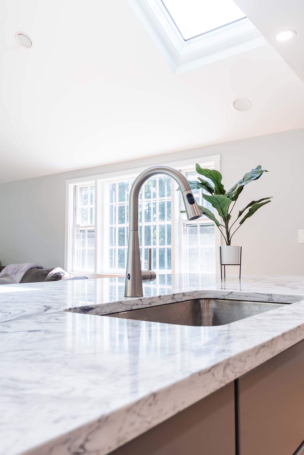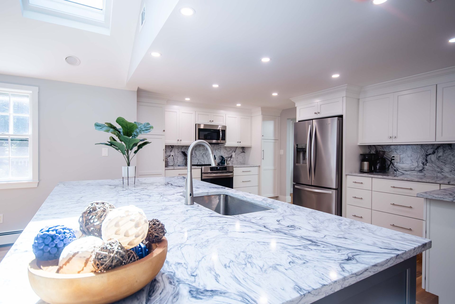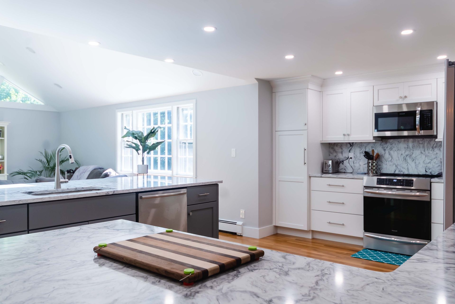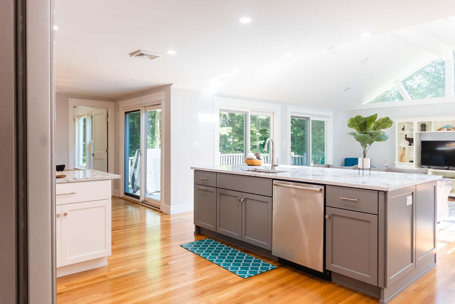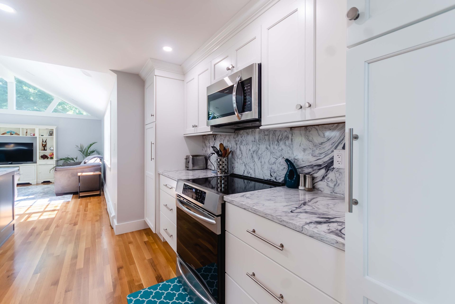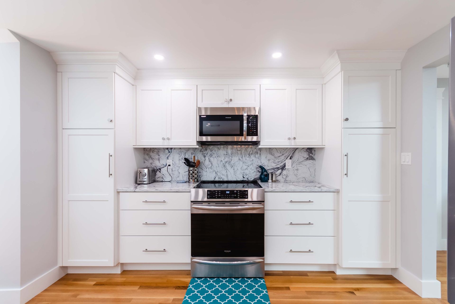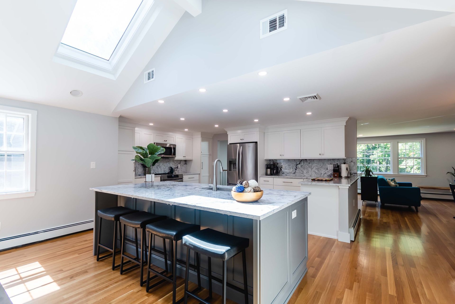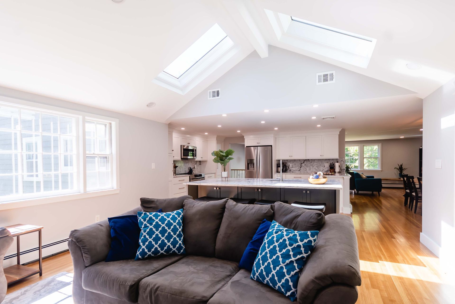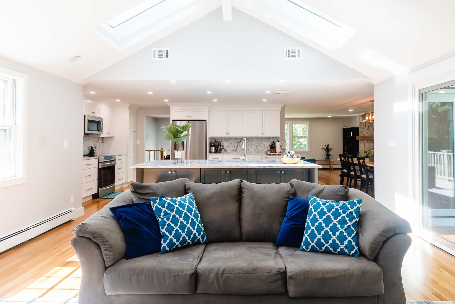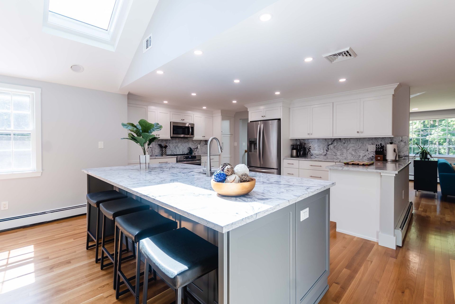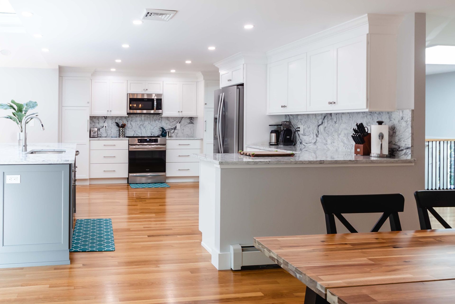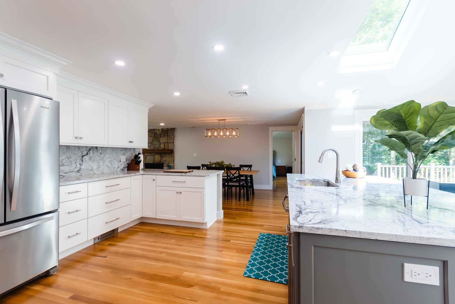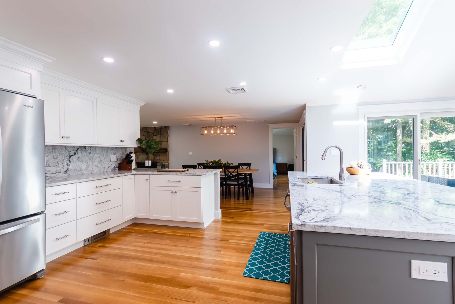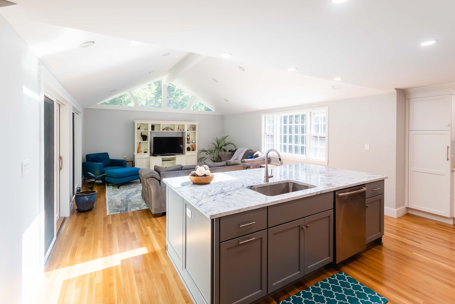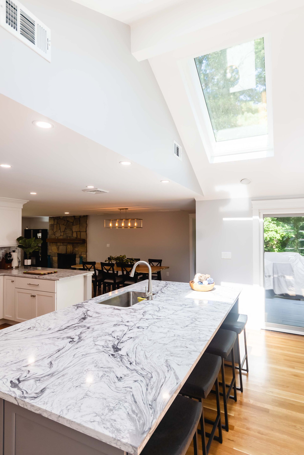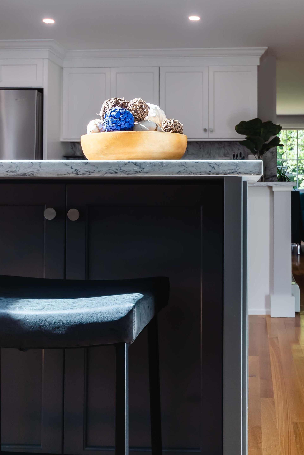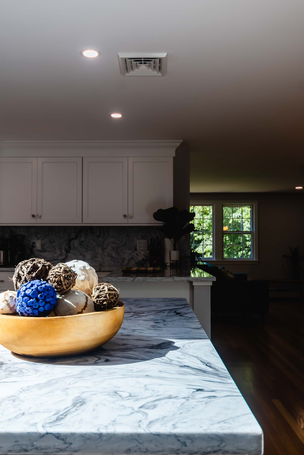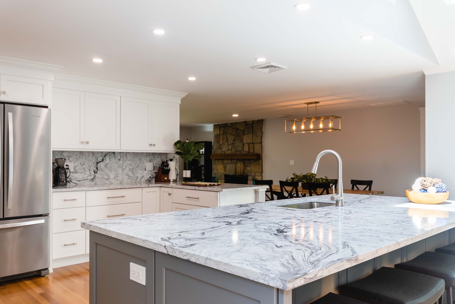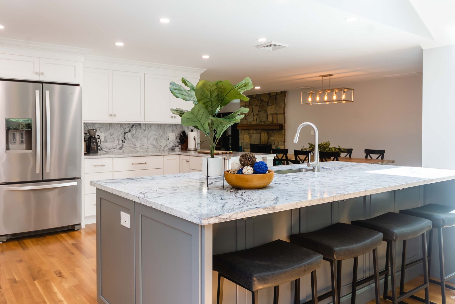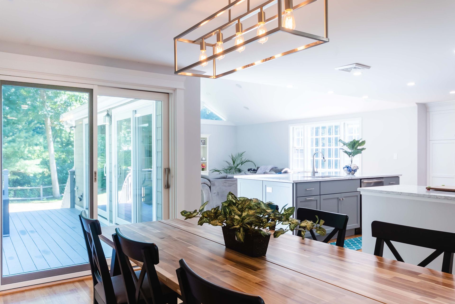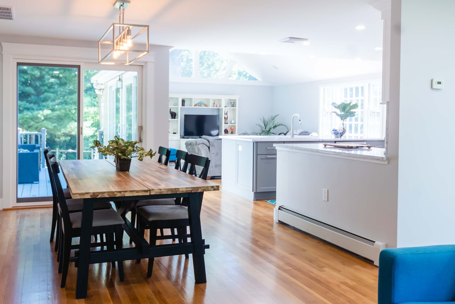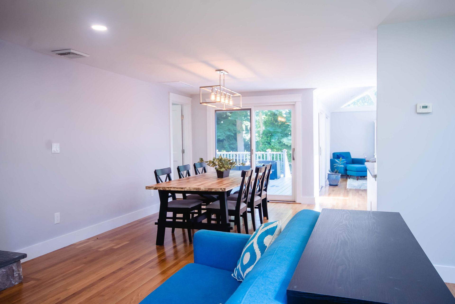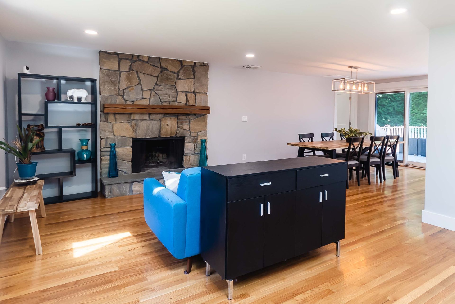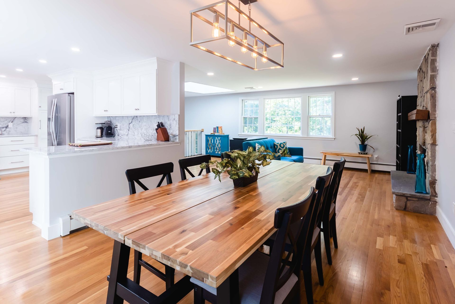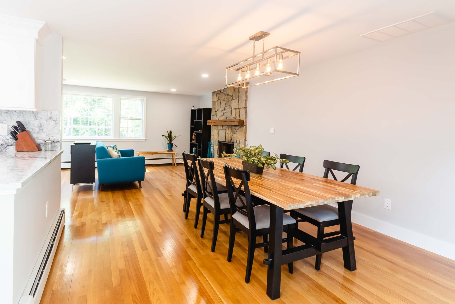Total Revamp in Wayland
Scope Of Work
In the quiet embrace of their first home, a young professional couple embarked on a transformative journey—one that would transcend mere renovation. Their vision, crystalline and unwavering, sought to infuse every corner with a sense of purpose and elegance. The canvas: an open-concept kitchen and a master bath. Our skilled team orchestrated a symphony of change. Walls yielded to possibility as we dismantled a load-bearing barrier, seamlessly connecting the kitchen to an earlier addition—the family room. Within the kitchen’s modest footprint, we wielded design magic: opening up spaces, introducing a double-sided island, and inviting the family room into the culinary dance. A half wall, elegantly serving as a buffet-style counter, bridged the dining area, amplifying the sense of openness. The master bathroom, nestled within the original house, posed its own challenges. Our design, however, was resolute: a private toilet enclave, a grand walk-in shower, and a dual-person vanity adorned with linen storage.
A vibrant pop of color breathed life into the classical style, leaving no doubt that their dreams had been realized—a sanctuary where elegance met functionality, and where the heart of home beat anew. This was a combination of Candlelight semi custom and Fabuwood stock line.

